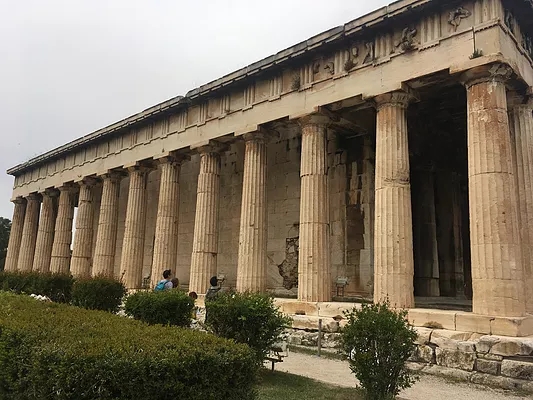
The Ancient Greeks had an architectural style that is copied today in government buildings and major monuments around the world. Greek architecture is known for tall columns, intricate detail, symmetry, harmony, and balance. The Greeks built all sorts of buildings.
The main examples of Greek architecture that survive today are large temples and theatres.

Greek Columns
The Greeks built most of their temples and government buildings using three types of columns and styles called Doric, Ionic, and Corinthian.
These styles are also called “orders. Most all of the columns had grooves down the sides called fluting. This gave the columns a feeling of depth and balance.
- Doric – Doric columns were the simplest and the thickest of the Greek styles. They had no decoration at the base and a simple capital at the top. Doric columns were wider on the bottom than at the top.

- Ionic – Ionic columns were thinner than the Doric and had a base at the bottom. The capital at the top was decorated with scrolls on each side.

- Corinthian – The most decorative of the three orders was the Corinthian. The capital was decorated with scrolls and the leaves of the acanthus plant. The Corinthian order became popular in the later era of Greece and also was heavily copied by the Romans.

Temples
Greek temples were designed in a simple way. The outside was surrounded by a row of columns. Above the columns was a decorative panel of sculpture called the frieze. Above the frieze was a triangle shaped area with more sculptures called the pediment. Inside the temple was an inner chamber that contained the statue of the god or goddess patron of the temple.
The most famous temple is the Parthenon built on the Acropolis in Athens. It was built for the goddess Athena, patron of Athens. The Parthenon represents the Doric style. It had 46 outer columns. The inner chamber contained a large gold and ivory statue of Athena.

Architectural Elements
- Column – The column is the most prominent element in Ancient Greek architecture. Columns supported the roof, but also gave buildings a feeling of order, strength, and balance.
- Capital – The capital was a design at the top of the column.
- Frieze – The frieze was a decorative panel above the columns that contained relief sculpture.
- Pediment – The pediment was a triangle located at each end of the building between the frieze and the roof. It also contained decorative sculptures.
- Cella – The inner chamber in a temple was called the cella or the naos.
- Propylaea – A processional gateway. The most famous one is at the entrance to the Acropolis in Athens

Other Buildings
The Greeks constructed other types public buildings and structures. They built large theaters that could hold over 10,000 people. The theaters were usually built into the side of a hill and were designed with acoustics that allowed even the back rows to hear the actors.

They also built covered walkways called “stoas” where merchants would sell goods and people held public meetings.
Other public buildings included the gymnasium, court house, council building, and sports stadium.
NOTES:
WORKSHEETS:
AncientGreekArchitectureBundleInPersonOnlineorDistanceLearning-1
Ancient Greek Buildings worksheet

